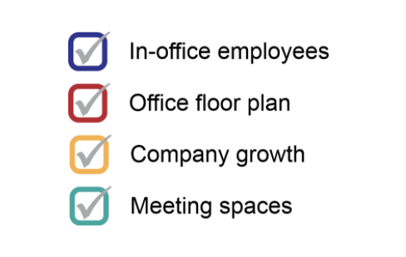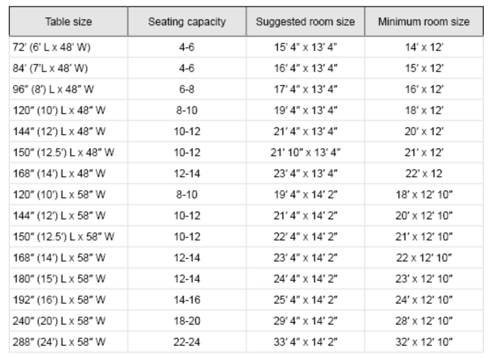COVID-19 has made a huge impact on office space needs. Aside from the obvious: employees working from home until the vaccine is out, employers are also looking at remote employees as a long-term solution.
According to a sample of 800 employers, nearly three-quarters of companies expect at least one out of four of their employees to work remotely post COVID. This means at least one-quarter of the real estate that companies rented in 2019 won’t be needed in 2021.
So, based on this statistic, should you cut back on your real estate by 25 percent? Not quite.
Your company is unique: the number of in-office employees you have, the type of office floor plan you’re looking for, how quickly your company is growing, the number of meetings and collaboration spaces you need… these aspects are all specific to your company.

Put them all together and you should have a good idea of how much floor space you need.
In-office employees
Typically, the amount of office space needed for employees is 150 to 300 square feet of floor space. Therefore, if you were considering a traditional office floor plan, you would multiply the number of in-office employees by how much floor space they’ll get.
For example, if you have 25 employees on one floor, multiply that number by 200. You’ll need 5,000 square feet of floor space to accommodate your employee’s desk area.
Now, let’s say you’re planning on letting one-quarter of your employees work remotely after COVID is over. You’re still leaning toward a traditional floor plan, but this decision cuts the amount of floor space for employees down to 3,750 square feet.
Instead, perhaps you’re considering implementing shift rotations where only half of your employees work in the office at any given time. This approach could reduce your required square footage for employee workstations to only 2,500 square feet if you use hot desks instead of one desk per individual.
But wait; we’re not through with the calculations. Hang tight.
Office floor plan
We’re in the twenty-first century and many companies are leaning toward a variety of flexible office setups. You’ve decided to implement desk sharing and communal workspaces.
You might always have employees who need their own office spaces of 300 feet, including legal advisors or patent specialists. For the rest of your employees, however, you might initiate desk sharing.
When you plan for desk sharing or open office floor plans, you still want to make sure you leave enough space for all of the employees in the office at any given time. However, desk sharing facilitates employee shift rotations, again potentially cutting back the amount of floorspace-per-employee by up to 50 percent. An open office concept can cut the amount of space per employee down to 150 square feet, so long as you account for communal workspaces.
So, calculate your 25 employees, divide it in half, yet add 300 square feet for your handful of employees who need their own offices… you get the picture.
Company growth
Only you can anticipate your company’s growth. Looking at your growth trajectory, has your number of employees been growing 125 percent per year? 150? Or has it been staying the same?
Keep your company growth in mind so that you lease a space that will give your company room to grow. For example, if your company has been growing 110 percent each year…
2021: 25 employees = 5,000 square feet
2022: 28 employees = 5,500 square feet
2023: 30 employees = 6,000 square feet
2024: 33 employees = 6,600 square feet
2025: 36 employees = 7,200 square feet
If you’re signing a five-year lease and have a traditional floor plan in mind, you should aim for 7,200 square feet of employee desk space.
Keep in mind, this number doesn’t take into account desk sharing or flexible floor plans, but is a good ballpark to know how much space you might need and then backtrack from 7,200.
Meeting spaces
Meeting spaces are the real wrench in the numbers. Every company is different: some collaborate more than others. Therefore, the number of meeting spaces you need can only be determined by you.
Let’s say you need a large conference room for board meetings: add 100 feet onto the 7,200 square feet you’ll need. On top of that, you’ll need to calculate a few smaller meeting and huddle rooms. If you have a flexible floor plan, instead of more meeting rooms, calculate the open spaces your employees will meet in.
Take into account how much space your receptionist might need: 100 square feet? Will you have a waiting room for clients and visitors? How about a kitchen or two? Only you can determine how many miscellaneous, non-desk spaces your company will need to account for.
Conclusion
The times are changing; companies are moving further and further away from traditional office spaces. COVID has forever changed our views on remote work, opening door to companies saving on real estate.
We no longer have straightforward formulas for how many square feet are necessary per employee because flexible workspaces foster flexible work environments: remote working, desk sharing, etcetera.
Keep in mind, the best way to handle both meeting rooms and shared desks is to implement a meeting room booking system in your office. Joan offers a quick and easy desk booking app, which is essential to keeping your desk-sharing employees on track. Additionally, the Joan 6 on-the-wall display is perfect for helping employees know the availability of meeting rooms and workspaces.
Navigate desk sharing and flexible workspace with Joan Desk Booking app.
Insights that keep your office running smoothly
Fresh content on productivity, space management, and the future of work. Perfect for managers, admins, and busy teams.
Join thousands of workplace professionals who already read the Joan blog. Unsubscribe anytime.
