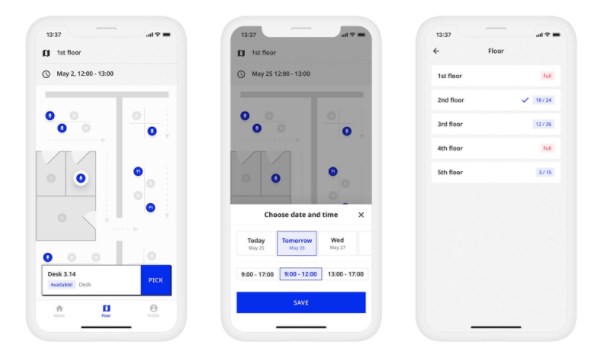Figuring out your office layout can be as complex as a multi-part engineering project. There are numerous factors for an office manager to consider to help the office space run at its best. You want the floor plan to be efficient. You want it to encourage collaboration. You want to pair the teams who most often work together with each other, while encouraging interdepartmental interactions. You want the plan to be logical so that new employees and guests alike can navigate the space.
With everything to consider, managing floor plans, offices and desks is quite a task for anyone to take on. This article covers some tricks of the trade for helping you devise a new floor plan, manage desks and offices that packs a punch, boosting productivity officewide.
Understanding the impact of floor plans
It’s tricky to understand a floor plan without knowing the type of workspace the office is. Is it a flexible workspace? Is it traditional, with set cubicles and zones for each department? How many isolated offices are there? Does the workspace include hot desks or open workstations?
Poor space management can impact a company’s workforce. In the words of Inc., office design “literally sets the stage for employee wellness, productivity, daily interactions, overall morale, and guest perceptions.”
A poor office floor plan can affect daily processes, communication, management, and the overall experience of anyone using the space. If any of these elements are problematic, employees may experience heightened levels of stress and anxiety, disrupting the company culture.
Any company aiming for high employee satisfaction, and therefore increased productivity, should iron out their floor plans and consider how to improve them.
How to set up the perfect floor plan
When setting up your floor plan, it’s important to first establish your office floor plan goals in order from most important to least important.
Some objectives to consider include:
- Employee interactions (teams and interdepartmental)
- Creative spaces
- Reducing operational costs
- Employee comfort and wellbeing
- Room for growth
- Environmental footprint
A good office floor plan is the result of masterful problem solving. For example, if you value employee interactions more than reducing operational costs, throw some work pods into your layout or break the barrier between teams with low-partition walls between cubicles.
The first step, above all else, is identifying the company’s values. What matters? Ask your CEO, interview employees, and pick the brains of team managers to identify your company’s values and shortcomings. Once you’ve gathered enough feedback and research, you can start piecing together and prioritizing floor plan objectives.
How to set up desks to achieve company goals
More and more companies are transitioning to flexible workspaces, upending most of what we’ve understood regarding desk spaces. Rather than the same person working at the same desk day after day, some companies are turning to hot desking or desk hoteling.
There are pros and cons to each of these desk layouts. Traditional office plans risk low employee satisfaction. Flexible workstations with hot desking risks employees feeling stressed as they struggle to find a workstation each day. However, desk hoteling might be the lesser evil of the three.
With desk hoteling, employees can pre-book a workstation. In doing so, they have a higher chance of claiming a station they work best at and are most productive from.
Consider Joan’s desk booking app. Through the app, individuals can book a desk or workstation in advance. By the time they get to work, they know exactly where to go and have the customizability to pick the workstations they want. The app also offers wayfinding tools: a digital floor plan that helps employees navigate the office. Additionally, the app tells managers where their teammates are working, making it easy to pinpoint them on the floor plan.

Steps to implementing the best office setup
Now that you understand the values and considerations for laying out your floor plan, here’s a checklist to help you cover your bases:
Value feedback
According to the Harvard Business Review, employees who have some control over their workspace perform better. Not to mention, many heads are better than one. Don’t hesitate to ask employees, managers, and other inhabitants what they think their office space should look like and how it should function.
Consider tech needs
Whether you have a traditional office or a flexible workspace, you need to account for the wires, outlets, monitors, and other technology employees need day-to-day. Better yet, ask some employees what technology would help them excel at their jobs.
Account for variety
There is no one-fits-all solution regarding workspaces. Some employees are more creative in the dark and some in daylight; some work best in quiet zones and others excel in busy workspaces… Ultimately, be sure to have a variety of work environments throughout the office.
Make sure you have enough space
Unless your company was born this year, you can use past years’ statistics to estimate company growth. Make sure you have enough space to account for growth for the extent of your lease on the office space.
Read more in our How to determine how much office space you need article.
Takeaway
The value of an effective floor plan, office and desk management should not be underestimated. Every element in the office has an effect on the space’s inhabitants, whether emotional or physical.
A similar trick is to simply have a flexible workspace. All-in-all, listen to employee feedback and give them the choice for what type of workstations they want each day.
Optimize your workplace with Joan Desk Booking solution today and request your free trial.
Insights that keep your office running smoothly
Fresh content on productivity, space management, and the future of work. Perfect for managers, admins, and busy teams.
Join thousands of workplace professionals who already read the Joan blog. Unsubscribe anytime.